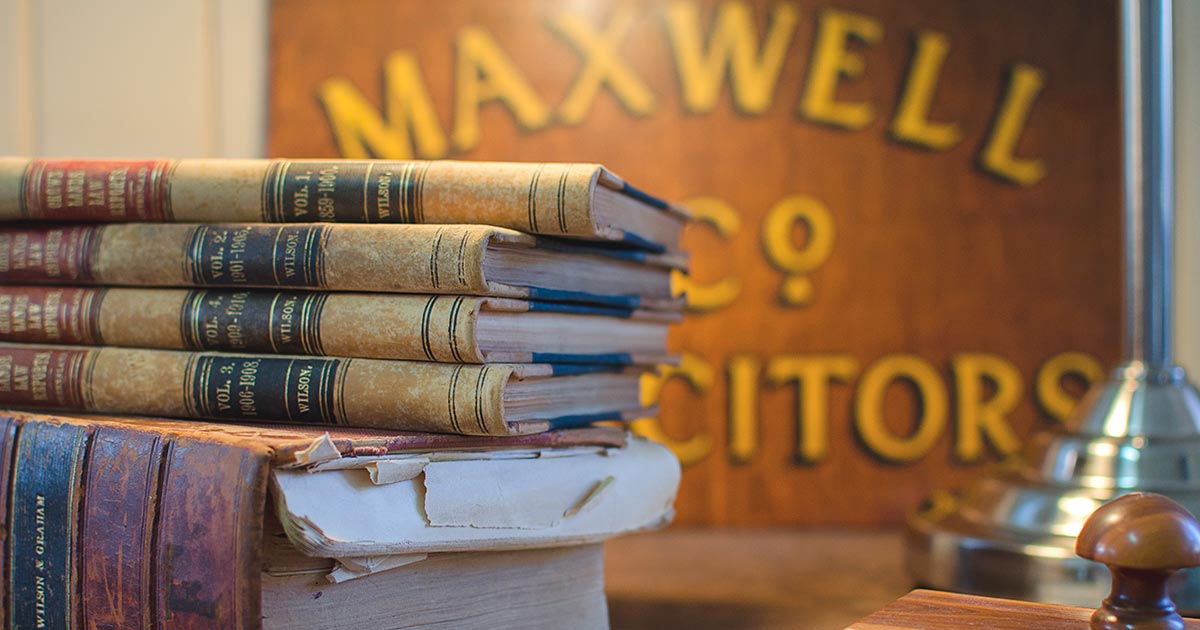
We at Maxwell & Lancaster Solicitors are privileged to work everyday in a grand old house overlooking Leslie Park in the centre of town, and we think it is fair to say our building is a loved now as it was when it was first built in 1904.
The following article appeared in the Warwick Examiner and Times on Wednesday March 16 1904…
BUILDING IMPROVEMENTS
Mrs Ross’ New Residence
One of the most commodious and complete residences in town is that which has just been erected for Mrs H Ross in Guy Street. The Building occupies a great position of half-an-acre opposite the southern square and measures overall 91 feet by 48 feet containing twelve rooms.
The Roof is Bungalow and the building stands on stumps 6 feet 6 inches high. The outer walls are of red hardwood weatherboards, oiled and vacuum. The place is entered by a flight of stairs on the southern side to a verandah, part of which, that in the front, is 12 feet wide. The main entrance and that at the back are the only doors to the main building: all other entrances are through telescopic sashes.
There is a hall from the main entrance door, 16 feet by 6 feet, and this leads into the passage which runs through the house, 32 feet long by 5 feet wide. Each of the hall doors has coloured cathedral glass, and is provided with top lights as well. The ceiling is of bagasse of neat pattern. This is the first of that material, which is made of sugarcane pulp & Plaster of Paris, used in town.
The first room on the right of the hall is the drawing room, 16ft by 14ft by 12 high. The ceiling is of Begasse of fresh design, while the cornise and freise are of the same material. The mantle piece is of marble and the hearth and grate are also of tiled marble. The Room is provided with a bay, the upper sashes of which are of mourinisse glass as well as two telescope sashes.
The room is lined with 4 by 1 v jointed boards, and a chair rail, picture rail and skirting set off its general appearance.
On the left of the hall is the dining room, 21 feet 6 ins by 16 ft by 12 ft high which is provided at the southern end, which is a bay, by three windows, the top sashes of which are of mourinisse glass.
A Telescope gives access to the verandah leading to the front. The fireplace is provided with a marble and hearth and tiled grate. The bagasse ceiling is again of a design suitable to the room.
At the eastern end of the passage through the house is the No 1 Bedroom 16 ft by 18 ft 6 ins this room is provided with a flood of light and is really octagon shaped with two bays. There are two telescope windows one leading the front verandah and the other to a 4 ft covered way the northern side which leads to the back verandah. The room also has an ordinary sash window, and is provided with an angle chimney, grate and tiled hearth, and a walnut mantle.
The No 2 bedroom is 16 ft by 14 ft and No 3 is 12 ft by 14 ft each with a telescope to the northern covered way. The bathroom is provided with a plunge of hot and cold water and a supply of from a tank. The wall near the bathtub is sheeted with small corrugated iron.
The breakfast room is 13 ft by 14 ft and also has access to the covered way by a telescope window and another on to the 10 ft back verandah. Two recesses or cupboards are provided in the room. Opposite the breakfast room door is a passage leading to No 4 bedroom 16 ft by 11 ft provided with a double sash window and to the servants pantry and the kitchen 15 ft by 13 ft. The latter is fitted with a fortress No 18 stone which furnishes the hot water for the bath.
The pantry also reached from the kitchen as well as the back verandah.
The servant bedroom 13 ft by 10 ft is the further most back room in the house. In all seven rooms in the building are with various tints and all are fitted with handsome gas fittings. The hall and passage are all painted. Underneath of the building has a wash house 24 ft by 15 ft closed in iron while all the rest is covered in with single lattice.
The contractors for the erection of the building were Messrs Hamilton & Ferguson of Brisbane and the cost of the work amounted to £1060.00.
The plumbing work was carried out by Mr Jas Wylie Brisbane, and the painting and decorating by Messers Baker Bros Brisbane. The Architect Mr Thomas Coutts, Brisbane, while the timber was supplied the Federal Timber Co, Warwick.
All Work in connection with building appears to have been faithfully carried out, and Mrs Ross may be congratulated on having secured a residence which for comfort, convenience and general appearance, would be difficult to surpass.
